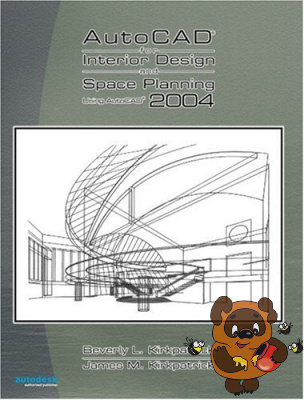
AUTO CAD 2004 INT DESIGN
Teaching users how to make architectural drawings using a computer and the AutoCAD 2004 program, this easy-to-understand manual employs the prompt-response format in beginning exercises of all chapters to allow users to learn commands in a drawing situation and, then moves to an outline form in later exercises so they can apply the commands on their own. Applying all the new features of AutoCAD Release 2004—e.g. redesigned AutoCAD Design Center, modeless dialog boxes, new gradient hatchings for rendering two-dimensional drawings, 3dOrbit, solidedit and new Publish command for plotting large drawing sets without user interaction autotracking, the volume provides support information, and tips and articles throughout for a completely current examination of the system. The volume details preparing to draw with AutoCAD, two-dimensional AutoCAD, isometric drawing and gradient hatch rendering, creating presentations and creating a web page using AutoCAD, using raster images and grips, three-dimensional AutoCAD, and solid modeling. For Interior Designers, Interior Decorators, Architects, Interior Architects.